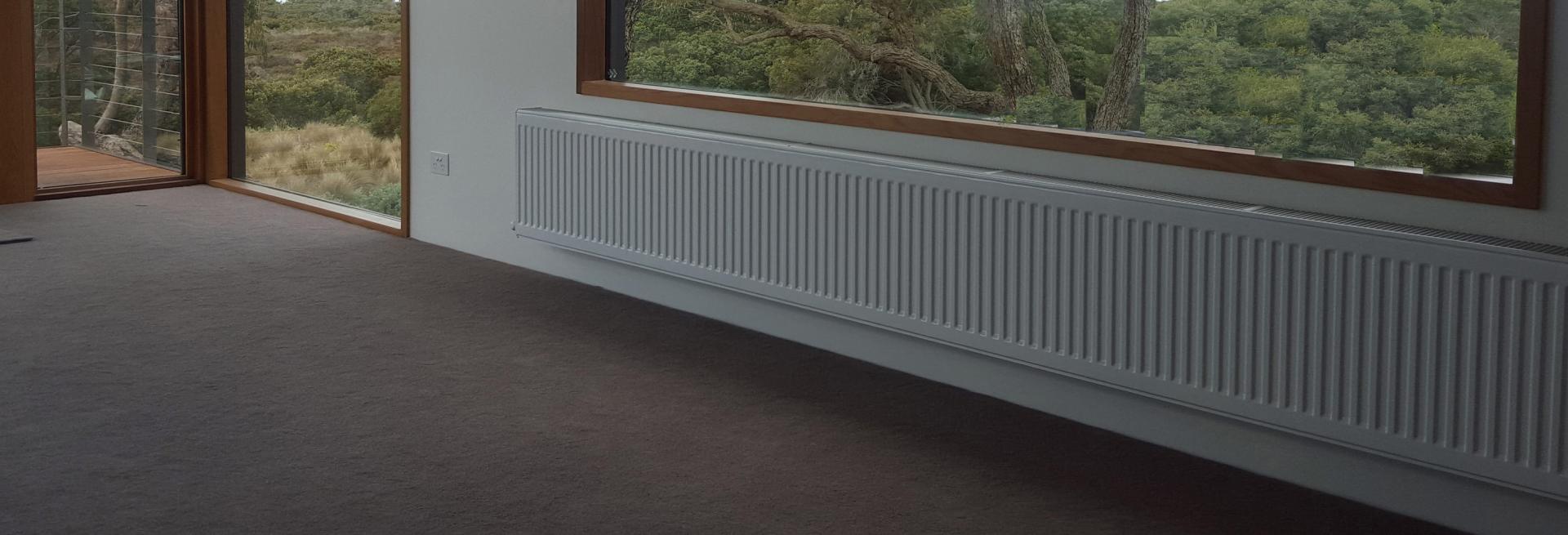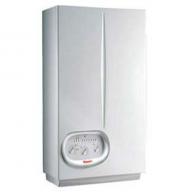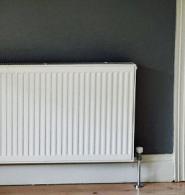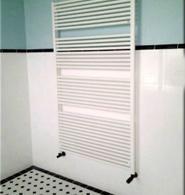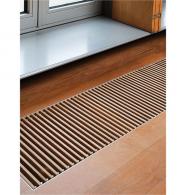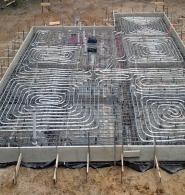Hydronic heating can be achieved in a number of ways. Each involves heated water running through a system of pipes to reach a heating outlet then being reticulated back to the heating source.
The first thing to consider when designing a hydronic heating system is the style of heating most suitable for your home.
If you are building on a slab then pipes laid into the slab (referred to either floor coil heating or slab heating) is the preferred heating option. The slab will then have a finish of polished concrete or tiles. Certain types of wooden floors can be placed over slab heating but this must be confirmed by the supplier/manufacturer/installer as the heat coming through the floor may affect either the wood or the products used in the installation. Carpet may also be placed over slab heating however this increases the warm up time.
If the build is two storeys than slab heating downstairs and panel radiators upstairs is a popular option. A partage box is installed with the boiler which allows the water temperature for the different heating systems to be diverted. The water heats to 50 degrees for slabs and 75 degrees for panel radiators.
If timber floors are the preferred choice in your home then panel radiators would be the recommended heating choice.
If you have a timber floor but limited wall space trench convectors would be an alternative.
Once your preferred style of heating has been chosen you now need an energy source. The main factor in choosing an energy source (apart from what is available in your area) is to understand that different types of hydronics run at different temperatures. Panels run at an output of 75 degrees while trench convectors and slab heating run at an output of 50 degrees. Gas and LPG boilers will run all styles of hydronic heating. Wood boilers and air sourced heat pumps will run trench convectors and slab heating as their output temperatures are lower than those of gas or LPG. Having said that panels and trenches can still be run by wood and heat pumps however the sizes of the panels are significantly increased to reach the kW’s necessary to heat each room.
To determine the size of your boiler and heating outlets a heatload is necessary for your home. Machydronics will do a heatload for each room requiring heating calculated on the specifications of your home. Heatloads are based on:
Construction material
Floor type
Height and perimeters of rooms
Location of build
Amount of glass within each room
The amount of external walls each room has
The desired living temperature
For panel radiators Machydronics bases their heatloads on temperatures of 21 degrees in living areas, 18 degrees bedrooms and 23 degrees in restrooms. Some clients have desired their houses be run at 25 degrees constantly while others have required a consistency of 19 degrees.
In general single storey houses are designed as one heating zone with thermostatic heads placed in bedrooms. The thermostatic heads allow you to decrease the water flow through the panel radiator which will lower the temperature from the thermostatic control.
Two storey builds will have two heating zones, one thermostat for each floor, thermostatic heads will again be placed in bedrooms allowing greater control over the heating required for these rooms.
Any build can have has many zones as desired, every zone will have its own thermostat and be directly connected to the boiler for regulation. For every zone added though the price does rise significantly.
For more information on the style of hydronic heating suitable for your house call Machydronics on 0419 542 766.
Servicing - Geelong - Surf Coast - Ballarat

